Are you a Q Hotel Club member?
Book your stay with a discount!
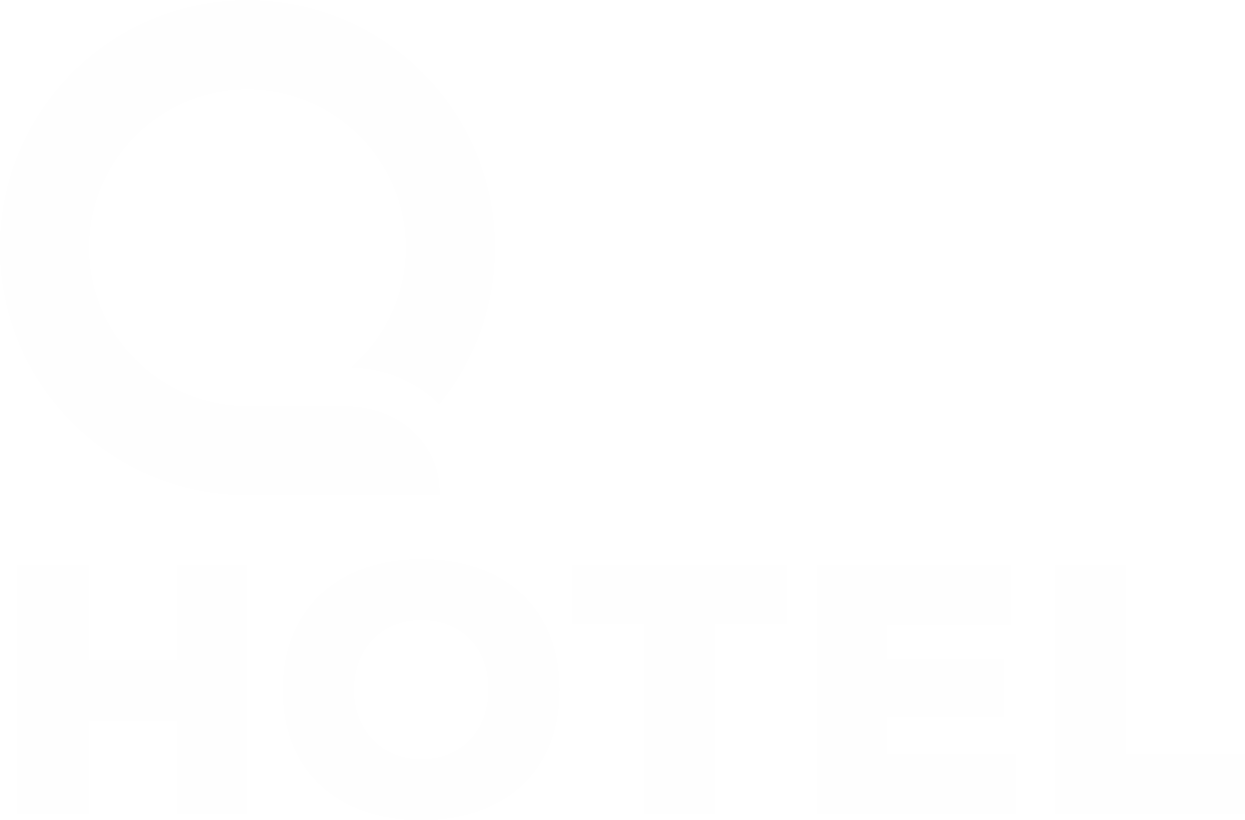

The four-star Q Hotel Plus Wrocław Bielany, opened in June 2022, is the largest facility of the Q Hotel chain and at the same time one of the most functional conference facilities in Poland. It will feature 201 rooms and 3700 m2 of conference and event space.
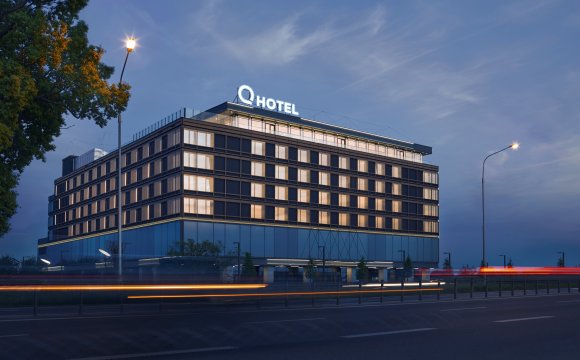
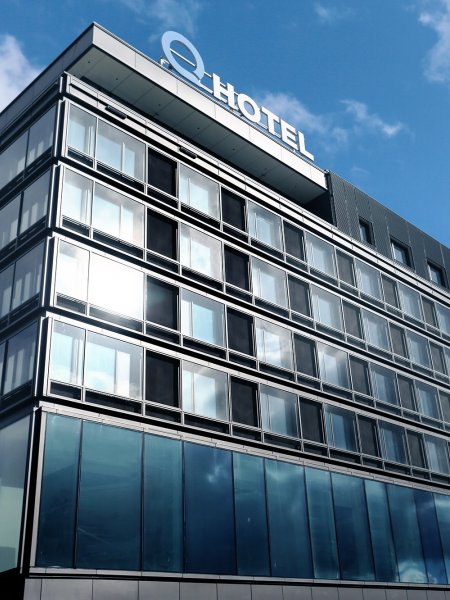
The venue will be located near the main communication hub of the Lower Silesian Voivodeship. Thanks to this, it will take only 15 minutes by car to reach both the Wrocław and the Airport.
Q Hotel Plus Wrocław Bielany is a 3,700m2 conference and event space designed to meet the expectations of event organisers. There are 19 separate meeting rooms in the facility and organisers have access to a range of facilities prepared especially for them.
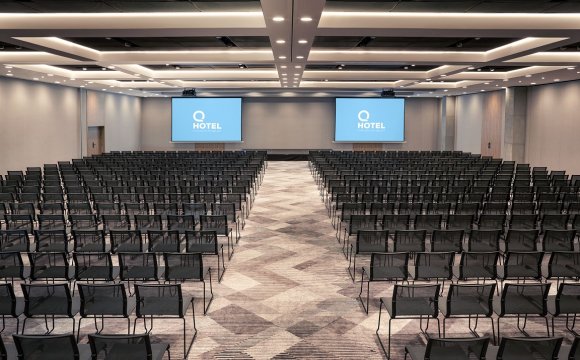
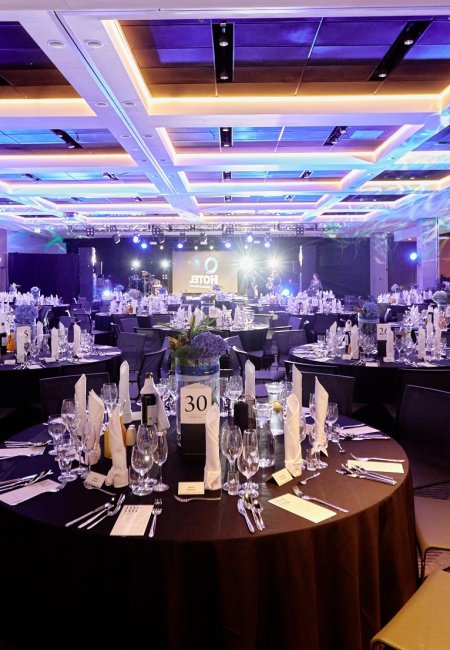
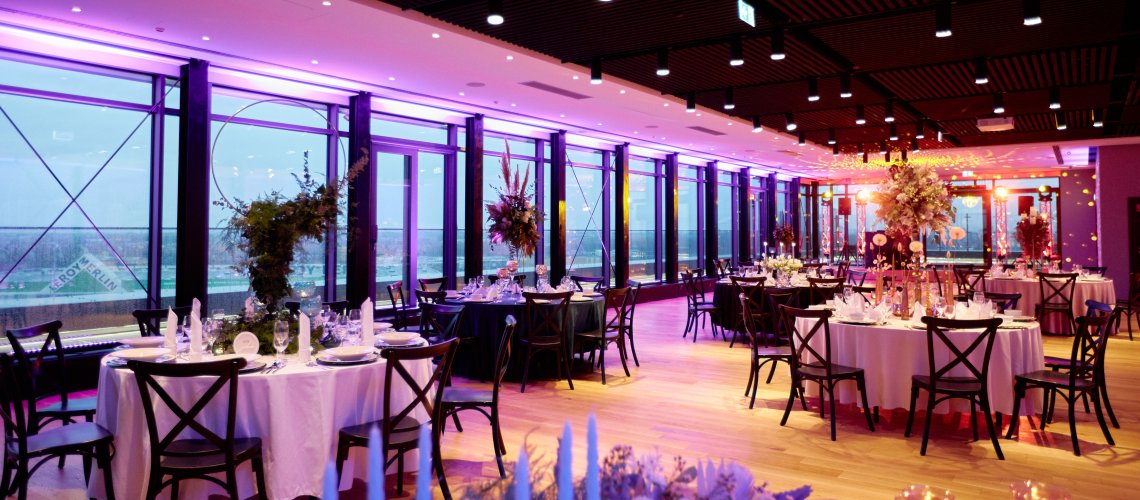
Located on the top floor of the hotel, Tarasova Restaurant offers 432 m² of event space with a 280 m² terrace offering panoramic views of the city.
When designing the interior, we thought especially about the expectations of young couples who want to fulfil their dreams of a perfect wedding reception.
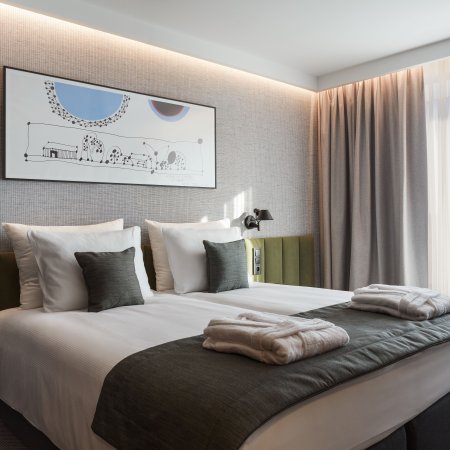
We offer 201 modern rooms of varying standards, each of which will provide guests with convenience, peace and comfort. The rooms we offer include Superior rooms of a higher standard, Junior Suites with a kitchenette and a seating area, as well as a suite and rooms adapted to the needs of disabled Guests.
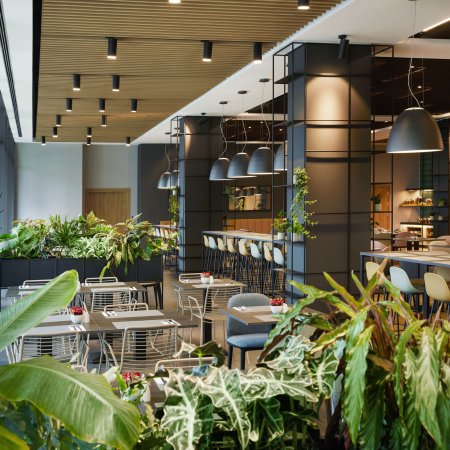
On the ground floor of the hotel, you will find the breakfast restaurant, as well as a restaurant à la carte, offering delicious food and a relaxed atmosphere. Due to its sports character, the latter is the perfect place to celebrate all kinds of cultural and sporting events, where guests can sample American cuisine. The restaurant also has an outdoor terrace, allowing you to enjoy a delicious meal outdoors.
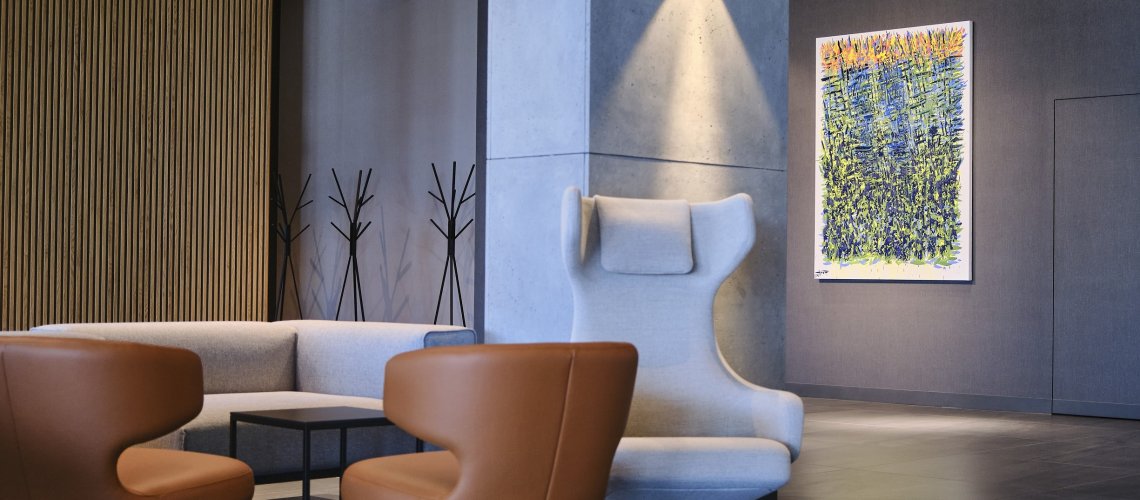
The interiors of Q Hotel Plus Wroclaw Bielany have been thoughtfully designed, featuring high-quality furniture, accessories, and materials sourced from top wallpaper and tile manufacturers. The spaces are enhanced with distinctive lighting that will surely appeal to design enthusiasts.
A true gem awaits within the hotel's walls - two original paintings by Andrzej Fogtt. Guests have the unique opportunity to engage with these artworks, as they are prominently displayed throughout the hotel, including the walls of the guest rooms.
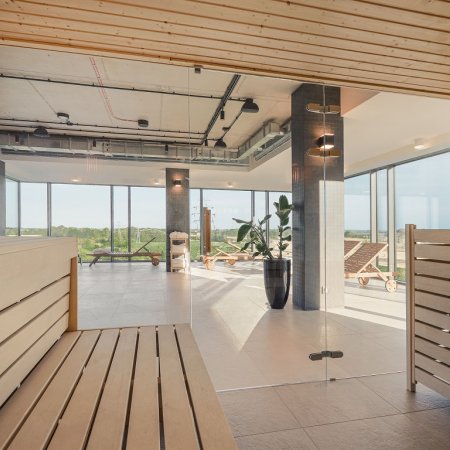
In our hotel, you will find a relaxation centre offering a sauna and a fitness room equipped with stationary bikes, treadmill and exercise kit.
This makes the facilities conducive to relaxation after a hard day full of professional duties or after a conference. All the more so as you can enjoy a magnificent view while using it.
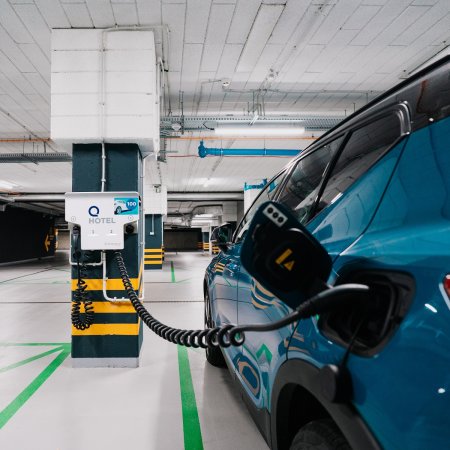
You can charge your electric car in the underground car park! We have 4 charging stations.
Q Hotel Plus Wrocław Bielany is a new hotel in Bielany Wrocławskie. It has a great location – close to the motorway and the airport. The hotel provides exceptional comfort and is characterised by one of the largest conference centres located in Lower Silesia.
Subscribe to our newsletter and stay up to date with us!
Are you a club member?
Book your stay with a discount.